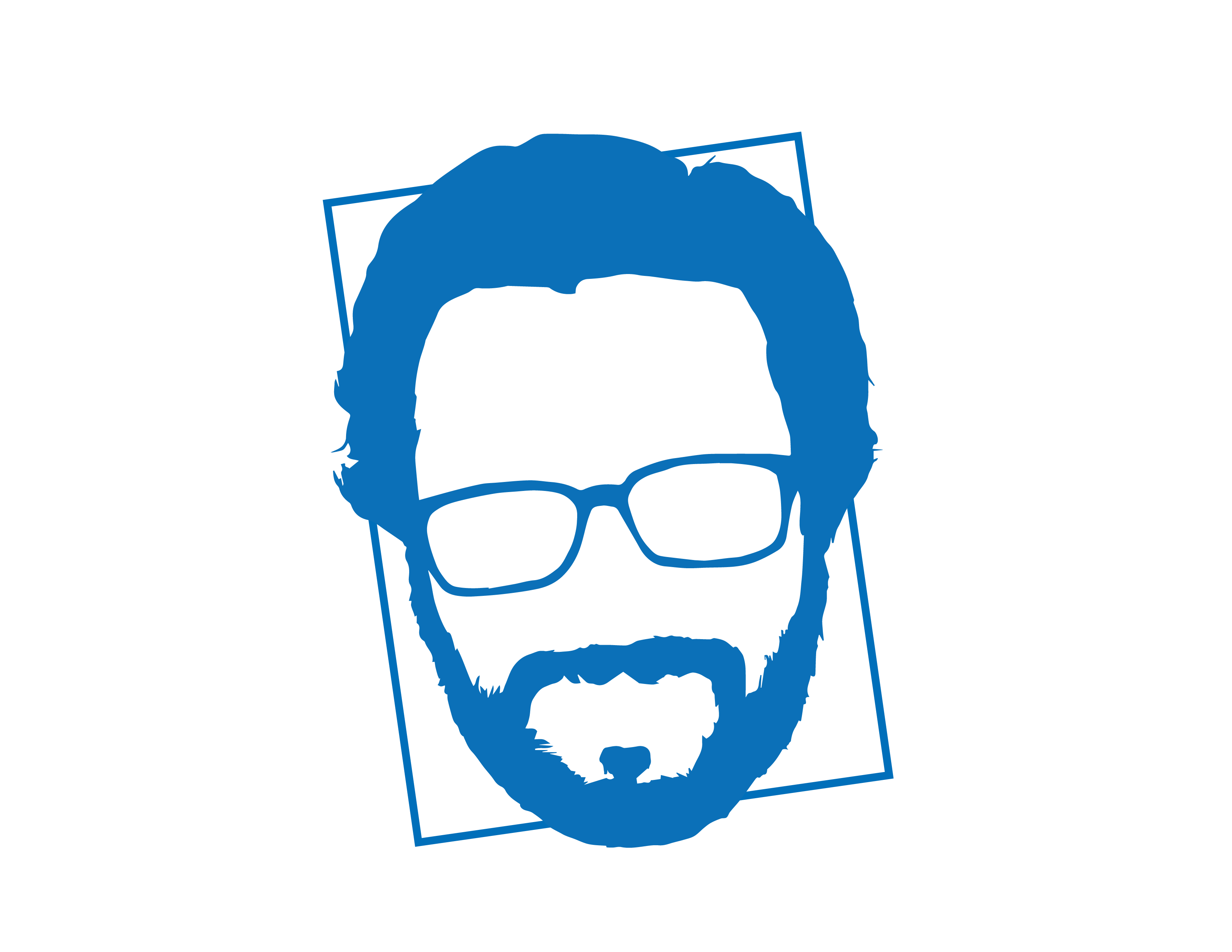- Status Sold
- Sale Price $880,000
- Bed 3 Beds
- Bath 2 Baths
- Location North Chicago
Hidden Gold Coast home! This spacious 3 bedroom, 2 bathroom townhouse in Sandburg Village has been completely renovated with modern finishes and Nest thermostat. New wide plank espresso hardwood flooring, tons of natural light with east, west & south exposures, this space is gorgeous in both the daytime and the evening. New kitchen includes quartz countertops, flat panel cabinetry and center-stacked glass tile, Bosch and Sub Zero appliances, breakfast bar with seating for four, ample counter space and cabinet storage. The living space offers an open concept layout with 10 ft ceilings and bioethanol gas fireplace. It opens up directly on to the large private outdoor space, perfect for entertaining with painted cedar raised deck that creates a seamless transition from indoor to outdoors, built in Viking grill with side burners and warming drawer with landscaped garden feature complete the very private feeling exterior AND a view of the Hancock Tower! Lower level houses the laundry and large family room / flex space featuring wood-like textured tile and loads of storage space. All three bedrooms have windows on parallel walls, filling the space with light and all have organized closets. First level bathroom includes a steam shower with linear drain, built in flip down bench, full floor to ceiling Porcelanosa tile and new herringbone pattern flooring. Second level bathroom includes a double vanity, full floor to ceiling porecelanosa tile and custom lighting. Access the private and secured landscaped courtyard from your deck space. Close to grocery, high end shopping and multiple transportation options. Walk to Old Town, River North, Mag Mile.
General Info
- List Price $874,900
- Sale Price $880,000
- Bed 3 Beds
- Bath 2 Baths
- Taxes $12,979
- Market Time 17 days
- Year Built 1962
- Square Feet Not provided
- Assessments $400
- Assessments Include Water, Parking, Lawn Care, Scavenger, Snow Removal
- Buyer's Agent Commission 2.5%
- Listed by
- Source MRED as distributed by MLS GRID
Rooms
- Total Rooms 7
- Bedrooms 3 Beds
- Bathrooms 2 Baths
- Living Room 27X17
- Family Room 23X16
- Dining Room COMBO
- Kitchen 12X10
Features
- Heat Gas
- Air Conditioning Central Air
- Appliances Oven/Range, Microwave, Refrigerator, Washer, Dryer, Disposal, Cooktop
- Parking Garage
- Age 51-60 Years
- Exterior Brick
- Exposure S (South), E (East), W (West), City


















































