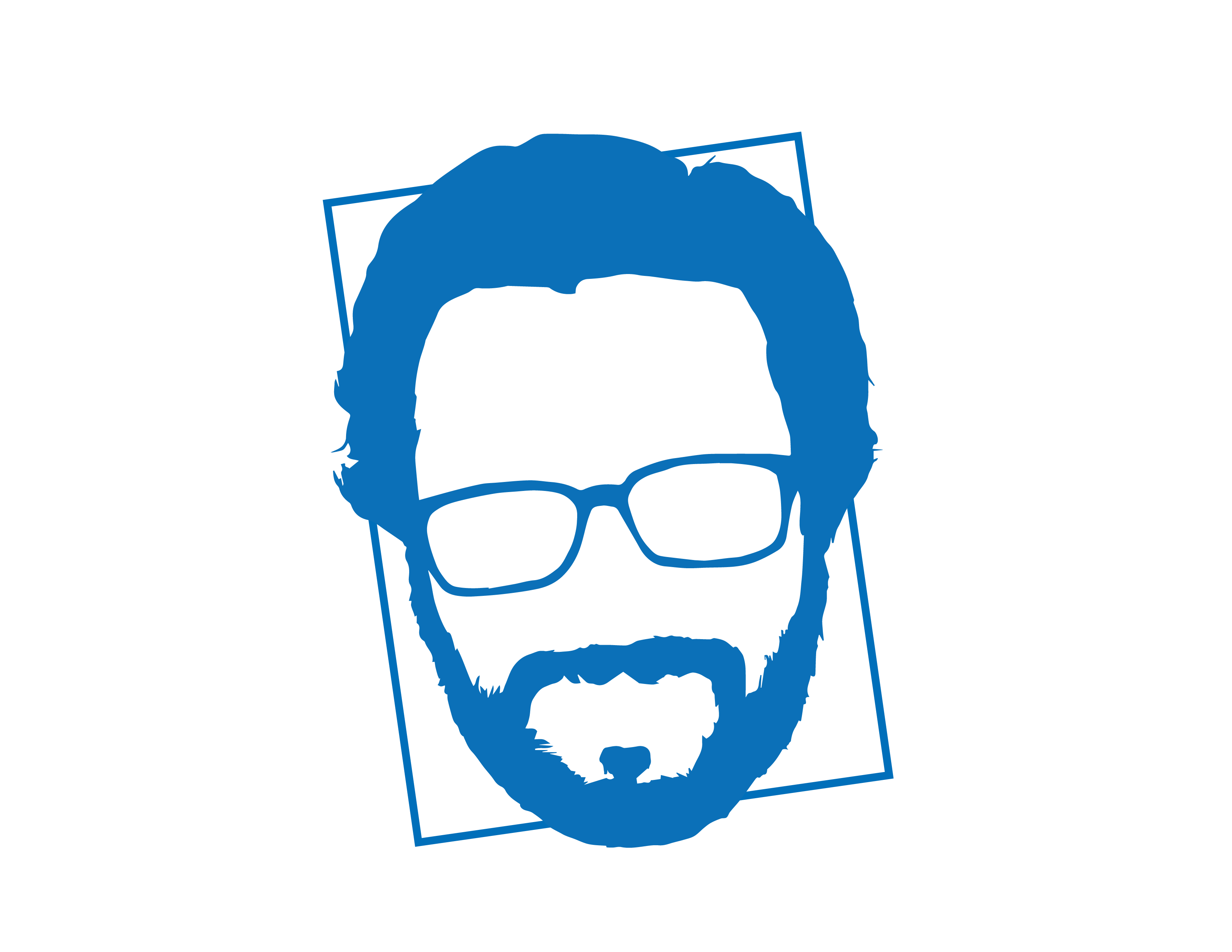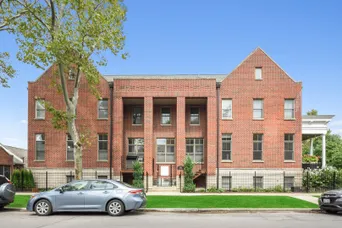- Status Sold
- Sale Price $1,050,000
- Bed 4 Beds
- Bath 4.2 Baths
- Location Lake View
4500 square foot home on an oversized corner lot with 2 yards, 4 decks and 4 bedrooms on 2nd level, 1 bedroom in basement! Plenty of natural light with a full southern exposure. Spacious east & south facing living room with a wood-burning fireplace flows seamlessly to a large front deck with direct access to the front yard, the perfect entertainment set up. Formal dining room with chair rail moldings leads to the spacious chef's kitchen featuring BRAND NEW quartz countertops, Carrara style tile backsplash in a herringbone pattern, white cabinetry with satin nickel hardware, double ovens, sub-zero refrigerator, 5 burner cooktop with stainless steel exhaust hood. Family room off the kitchen features a 2nd fireplace and balcony for grilling. 2nd level features 4 bedrooms including 2nd bedroom ensuite and bedrooms 3 and 4 with access to the 2nd floor deck! The primary bedroom features 2 professionally organized walk-in closets and a private deck! Brand new bathroom with marble tiles, heated floor, new quartz vanity countertop, new freestanding tub and separate walk in steam shower with rain shower head and body sprays. Amazing lower level has 2 entries and features a wet bar with gorgeous cherry cabinetry, granite countertops and a dishwasher plus a full ensuite bedroom, a powder room for guests, tons of storage and radiant heated floors PLUS climate controlled 450 bottle wine storage included! Landscaped yard with in-ground sprinkler system, rear yard leads to the 3-car garage with attic storage and insulation. Other features include central vacuum, speaker system, skylights, tray ceilings, 2 laundry rooms and MORE! Easy access to Metra, Close to Winnemac Park, Mariano's, Koval and MUCH MORE!
General Info
- List Price $1,099,500
- Sale Price $1,050,000
- Bed 4 Beds
- Bath 4.2 Baths
- Taxes $21,331
- Market Time 5 days
- Year Built 2007
- Square Feet 4500
- Assessments Not provided
- Assessments Include None
- Buyer's Agent Commission 2.5%
- Listed by
- Source MRED as distributed by MLS GRID
Rooms
- Total Rooms 10
- Bedrooms 4 Beds
- Bathrooms 4.2 Baths
- Living Room 16X22
- Family Room 14X18
- Dining Room 12X16
- Kitchen 14X18
Features
- Heat Gas, Forced Air, Radiant, Zoned
- Air Conditioning Central Air, Zoned
- Appliances Oven-Double, Microwave, Dishwasher, High End Refrigerator, Washer, Dryer, Disposal, Cooktop, Range Hood
- Amenities Park/Playground, Gated Entry
- Parking Garage
- Age 11-15 Years
- Exterior Brick,Stone






































































